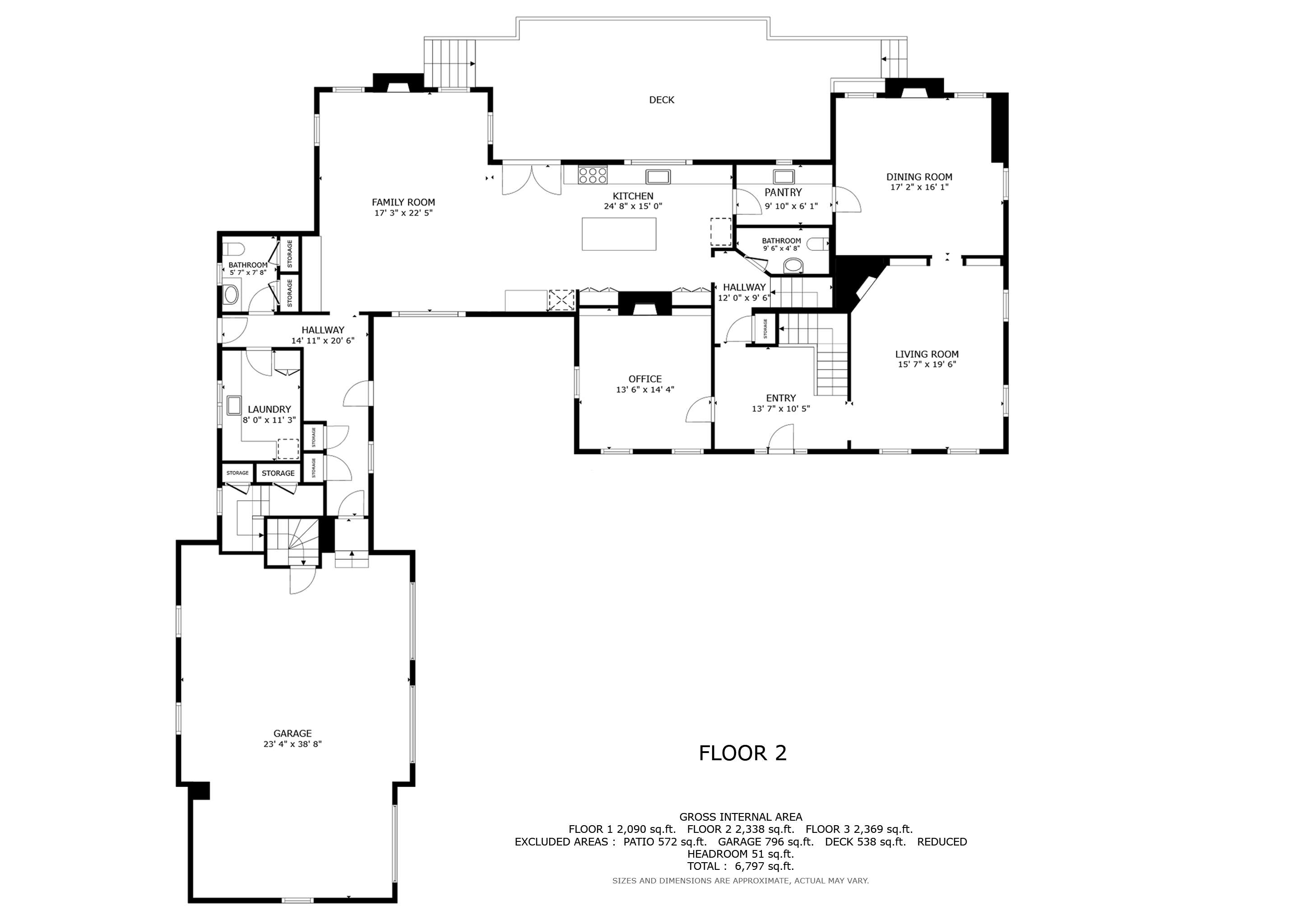Meticulously maintained & updated home combines grand living, timeless design & quality construction. Commuter's dream w/ easy highway access tucked into a 1.94 acre suburban oasis.
The layout allows for spacious living, entertaining, & room for generations of family. The main floor features an open concept family room & state-of-the-art kitchen w/ Viking appliances, ample cabinetry, & coveted butler's pantry connected to formal dining. French doors off kitchen lead to expansive deck for outdoor entertaining, views of wooded acreage, water fall & professional landscaping. Off the family room is the secondary entrance, laundry room, 3 car garage & access to in-law suite. An office, den/living room & 2 half baths complete main level.
Upstairs you will find the primary suite w/ vaulted ceilings, 5-piece bathroom & an enormous walk-in closet. The 2nd floor is completed by 2 additional bedrooms each w/ their own bathrooms.
A finished basement w/ gym, media room & guests suite plus access to hot tub & patio completes the ultimate hang out space. This home has it all!



